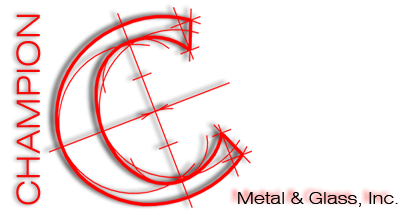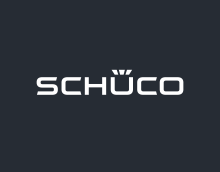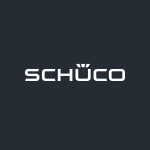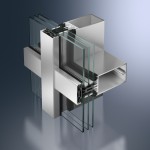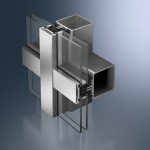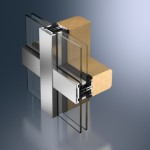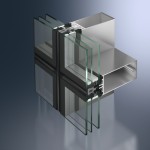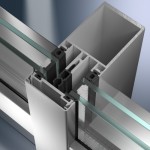Schuco
Energy-efficient designs will determine the future of construction. Perfectly tailored solutions, which fulfill the architectural and technological demands of façades and skylights, will play a key role in this. Here, Schuco already offers a unique aluminum modular system with which architects, planners, and fabricators can also meet the highest requirements in terms of energy, security, automation, and design. From mullion/transom façades using steel and timber add-on constructions to structural glazing and unitized façades – including a wide variety of systems for opening units that can be integrated.
Even unusual architectural designs using high-quality building materials are normally still subject to economic planning and fabrication. Schuco has therefore developed highly flexible unitized façades based on a fully tested system solution and a tested modular system which includes all the required components for fabrication and installation. Thermally insulated unitized façades with a framed or a flush structural glazing look from the outside, can be constructed with high cost efficiency thanks to a high level of prefabrication and attractive design options. In addition, the flexible combination of system modules ensures that project-specific requirements can be easily met.
For more information, please see Schuco product data provided below.
